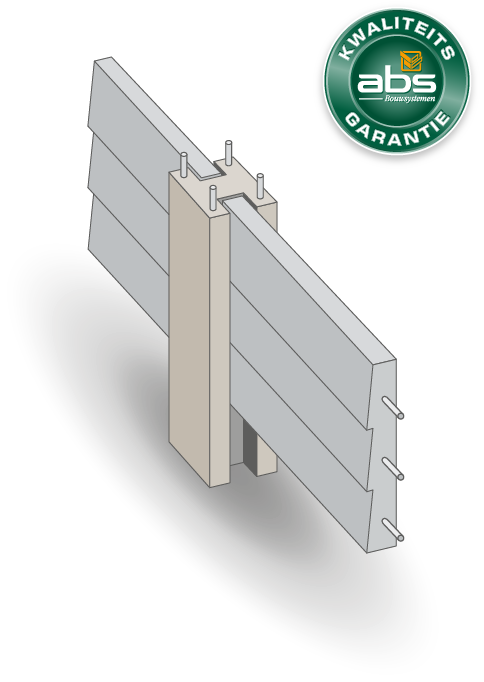The Standard Line is our entry-level building system. This single-wall concrete building system is designed for effective applications that don’t need any extras. Strength and quality in its purest form.

Ample
Little to no maintenance
Ample choice
Budget-friendly
Do you want to build a shed, barn or shed? Then our Standard Line is the building system you are looking for. Our Standard Line building system consists mainly of concrete and is therefore a perfect alternative to traditional construction methods. It is strong, durable and very flexible. Ideal for protecting your garden tools, bicycles and other things you want to store safely.
Our Standard Line building system is designed for practical and functional use.
For example, it is easy to maintain and you have a wide choice of windows and doors in various types and sizes.
Whatever your application, there is always a suitable solution with our Standard Line.
When you choose our Standard Line, you have a choice of three concrete motifs. For example, you can choose from flat concrete, stone motif or wood motif. In addition, with our coating you can provide your new structure with any RAL color you want. There are also plenty of roof shapes and finishes to choose from. We offer everything from a simple pent roof with corrugated iron to a gable roof with tiles.