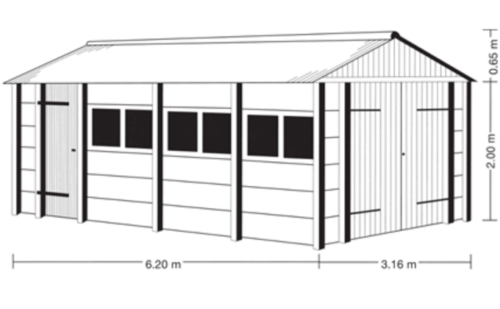Home » Prefabricated construction » Standard systems » Garages (gable roof)
At ABS Building Systems, it is possible to purchase both a custom prefabricated garage and a standard system-built garage.
Standard system-built garages feature a saddle or pent roof.
These prefabricated sheds are available in a variety of finishes and sizes.
Both custom garages and standard garages have a base of concrete. Concrete ensures continuous quality and longevity. The remainder of the shell construction consists of hardwood doors, windows and top gables. Likewise with a standard garage with a gable roof.
The prefabricated building system is produced in advance at the factory. Here, the concrete components are poured and the hardwood windows, doors and facades are produced. The elements then only need to be assembled on site. Short lead time, fast results and low costs are the major advantages of prefabricated construction.
The garages below are all equipped with a gable roof. But what exactly is a gable roof and what are the advantages of a garage with a gable roof?
Whereas a flat roof or pent roof has 1 roof shell, a gable roof has 2 roof shells. The roof shields meet at the ridge as an inverted V. A gable roof is the most common roof type in the Netherlands. Thanks in part to the advantages listed below:

The garages are available in many different sizes and with different finishes. The possible finishes for a garage with a gable roof:
The many different sizes of standard garages makes that there is always a suitable garage for your driveway or for your garden. You can choose between two types of garage doors and whether you want 1 garage door or rather 2. The total height of the garages is between 2.65 meters and 3.44 meters.
In addition to the standard system-built garage, it is also possible to have a custom-built garage designed. The size, layout and finish can be filled in as desired. As can the possible need for an insulated garage or a matching roof.
Request a no-obligation quote here.

Namens Team ABS Bouwsystemen wensen wij u fijne kerstdagen en een gelukkig en gezond nieuwjaar.
