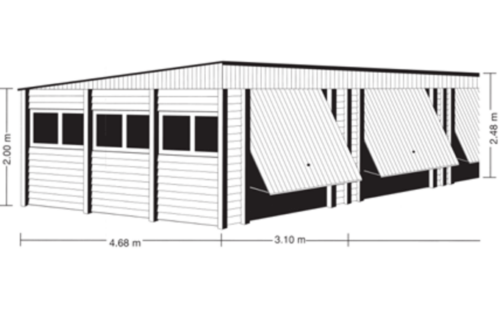In addition to custom prefabricated garages, it is also possible to purchase a standard system garage from ABS Construction Systems.
Standard garages feature a pent roof or gable roof and are available in a variety of shapes and sizes.
The garages have a shell construction made of concrete, ensuring continuous quality. In addition to the concrete construction, a prefabricated garage consists of hardwood windows, doors and top gables. Similarly, a standard garage with pent roof. Standard precast garages are produced in advance at the factory. The concrete for the shell is poured and the doors, windows and top gables are produced. Because the elements are all produced in advance, there is a short construction period with quick results and low costs.
The standard garages below feature a pent roof. But what is a pent roof and why should you choose this type of roof?
A pent roof is a roof that has 1 roof shield, just like a flat roof. But unlike a flat roof, in a pent roof the roof shield is placed at a minimum 15-degree pitch. The roof brings several advantages:

Standard garages come in different sizes and with different finishes. The possible finishes for a garage with pent roof:
There are 4 different sizes of a standard shed, choosing between 1 or more garage doors. The total height of the garage is 2.48 meters.
Besides the standard garages, it is also possible to have a garage designed according to your wishes. Both the size, layout and finish can be arranged as you wish. Just like possible additions such as insulating the garage or a possible roof.
Request a no-obligation quote here.
