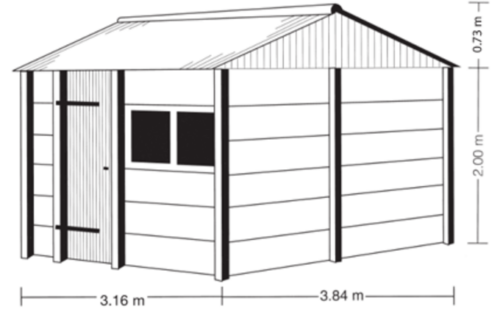In addition to the options for a custom prefabricated barn, buying a standard prefabricated barn is also among the options available from ABS Building Systems.
Standard system sheds feature a gable or pent roof and are available in a variety of sizes and finishes.
The basis of standard system-built sheds with gable roof is concrete. Producing a prefabricated barn where the shell structure is made entirely of concrete ensures continuous quality. Hardwood windows, doors and top gables are added as part of the concrete system building.
The concrete is poured in the factory in advance and the windows, doors and facades are produced in advance. As a result, the elements only need to be assembled on site. With a prefabricated barn, you therefore enjoy a short construction period, fast desired results and low costs.
The standard barns below all feature a gable roof. But what is a gable roof and what are its advantages? A gable roof consists of 2 roof shells that come together as an inverted V in the ridge. Because of its many advantages, this type of roof is the most common roof in the Netherlands.
The main advantages of a gable roof barn:

Sheds are available in different sizes with different finishes. The possible finishes for a gable roof barn:
The dimensions of the standard system sheds with gable roof vary between the smallest 3.16 x 3.16 meters and the largest of 6.20 x 3.16 meters. The overall height of the standard system sheds with gable roof is 2.73 meters.
In addition to standard system-built barns, it is also possible to have a custom-built barn designed. The size, layout and finish can be produced as desired. As can any desire for an insulated prefabricated shed or an additional canopy.
Request a no-obligation quote here.
