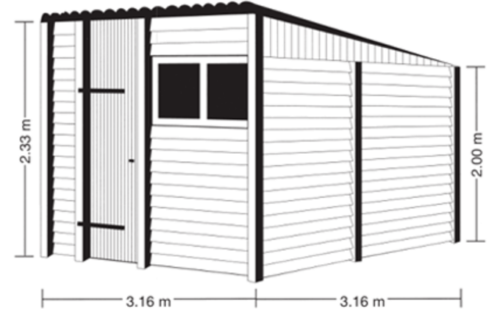In addition to ABS Building Systems’ custom prefabricated shed options, it is also possible to choose a standard shed. Standard sheds have a pent roof or gable roof and are available in a variety of finishes and sizes.
The shell of a standard system construction shed is made of concrete. Working with concrete ensures continuous quality. This manifests itself in an extra long service life. In addition to the concrete shell, hardwood windows, doors and a hardwood top gable are used. This creates a prefabricated barn with a pent roof.
Prefabricated system construction means that the parts are produced in the factory in advance. The parts are only assembled on site. The concrete is poured in the factory in advance and the wooden windows, doors and facades are produced in advance. With a prefabricated barn, you enjoy the desired result quickly with a short construction period and low costs as an added benefit.
The standard barns below are all barns equipped with a pent roof. But what is a pent roof and what are the advantages of such a type of roof?
Whereas a shed with a gable roof has 2 roof shields, a shed with a pent roof has 1 roof shield. Just like a flat roof. But unlike a flat roof, a pent roof does have a pitched structure. The biggest advantages of a pent roof:

The barns are standardly available in different sizes with different finishes. The possible finishes for a barn with pent roof:
There are 5 different sizes of standard barns with a pent roof. The dimensions of these sheds range from the smallest 3.16 x 2.00 meters to the largest of 8.02 x 2.00 meters. The standard sheds are therefore suitable both as a shed for the garden and a large shed to carry out your hobbies. The height of the sheds varies between 2.20 meters and 2.33 meters.
Request a no-obligation quote here.
